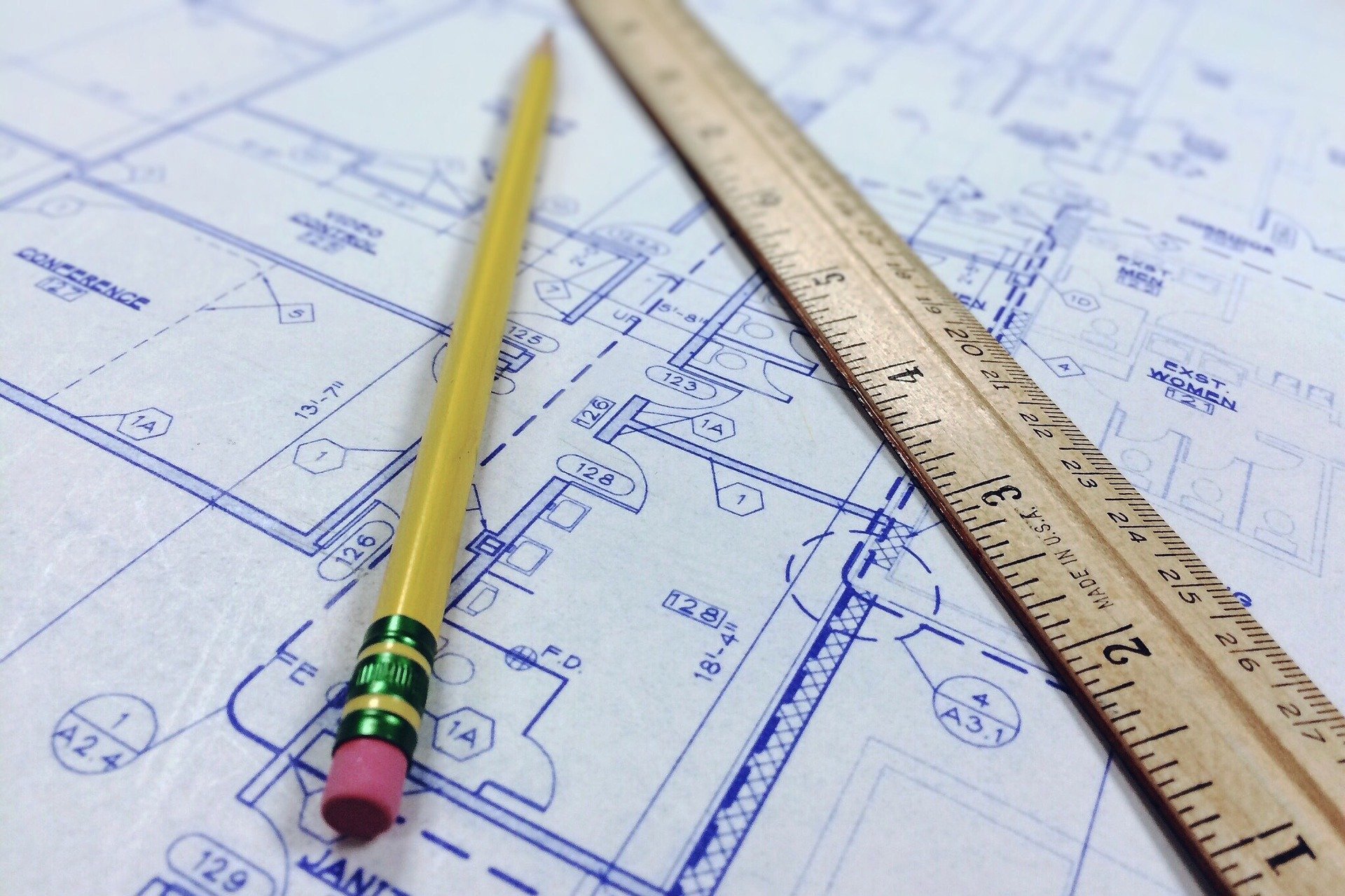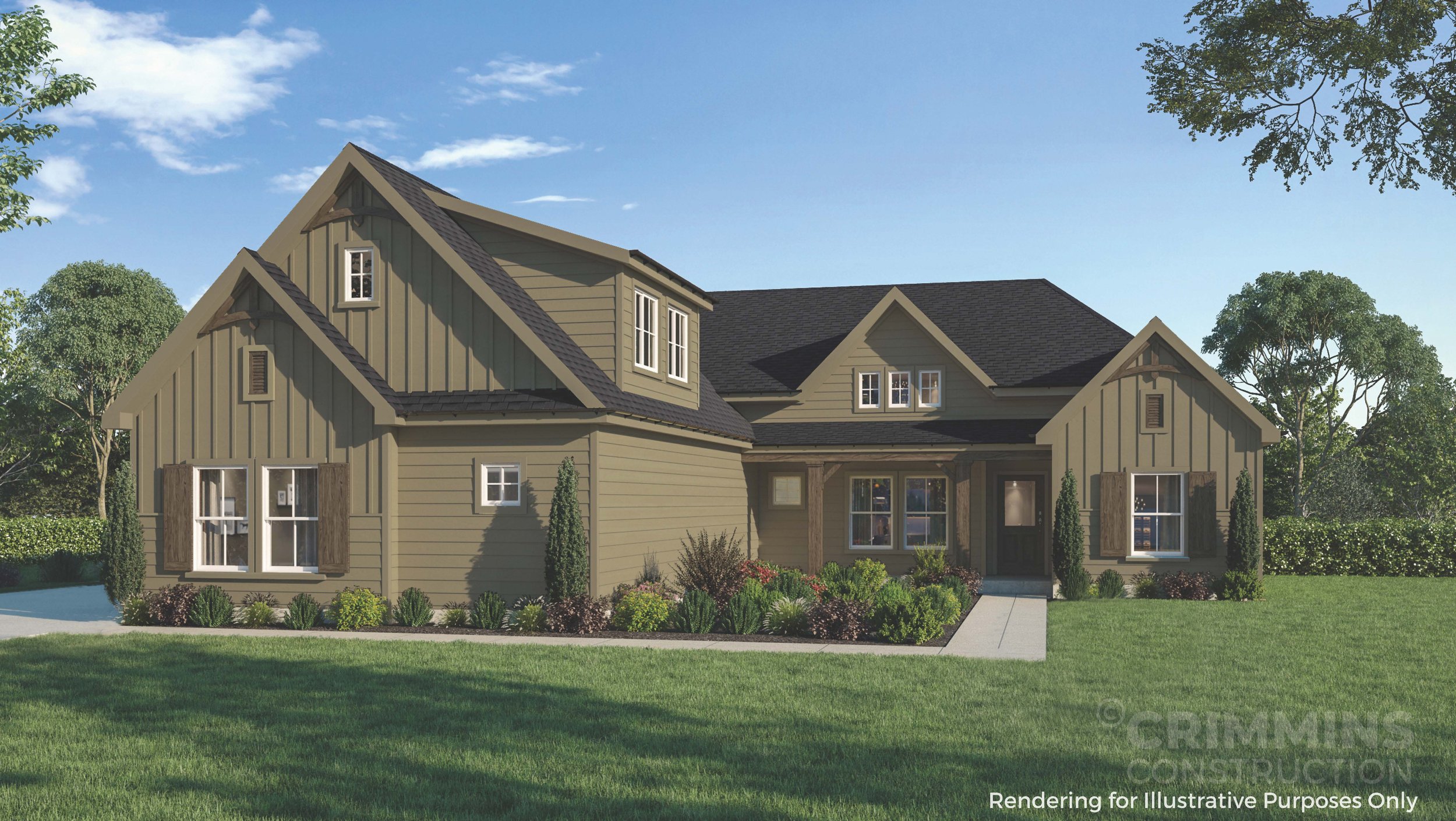
CUSTOM HOME PLANS
Browse the complete list of available Crimmins Construction Custom Home Floor Plans.
Are you looking for plans with specific features? Select the feature you are interested in to see what we have for you.
*All Crimmins Construction Custom Home Plans include our Standard Features including Exceptional quality materials including Trane, Delta, Schlage, and Frigidaire, Smart Home Features, Fiber Cement Siding, Sod & Landscape Package, and Automatic Sprinkler System with Rain Sensors.
See the full list of our Standard Features HERE.

LONGHORN
3,405 Square Feet
4 Bedrooms
3.5 Baths
3 Car Garage
Study/Flex Space
Bonus Room
MONARCH
2,929 Square Feet
4 Bedrooms
3.5 Baths
3 Car Garage
Study/Flex Space
Bonus Room

LANTANA
2,892 Square Feet
4 Bedrooms
3 Baths
3 Car Garage
Study/Flex Space
Bonus Room
BLUEBONNET
2,815 Square Feet
4 Bedrooms
3 Baths
3 Car Garage
Study/Flex Space

MAGNOLIA
2,804 Square Feet
3 Bedrooms
+ In-Law Suite
3.5 Baths
3 Car Garage
Study/Flex Space
Bonus Room
LAUREL
2,800 Square Feet
4 Bedrooms
3 Baths
3 Car Garage
Study/Flex Space

LILY
2,582 Square Feet
3 Bedrooms
3 Baths
2 Car Garage
Study/Flex Space
PRIMROSE
2,427 Square Feet
4 Bedrooms
2.5 Baths
3 Car Garage
Study/Flex Space

MOCKINGBIRD
2,411 Square Feet
3 Bedrooms
2 Baths
2 Car Garage
Study/Flex Space




































