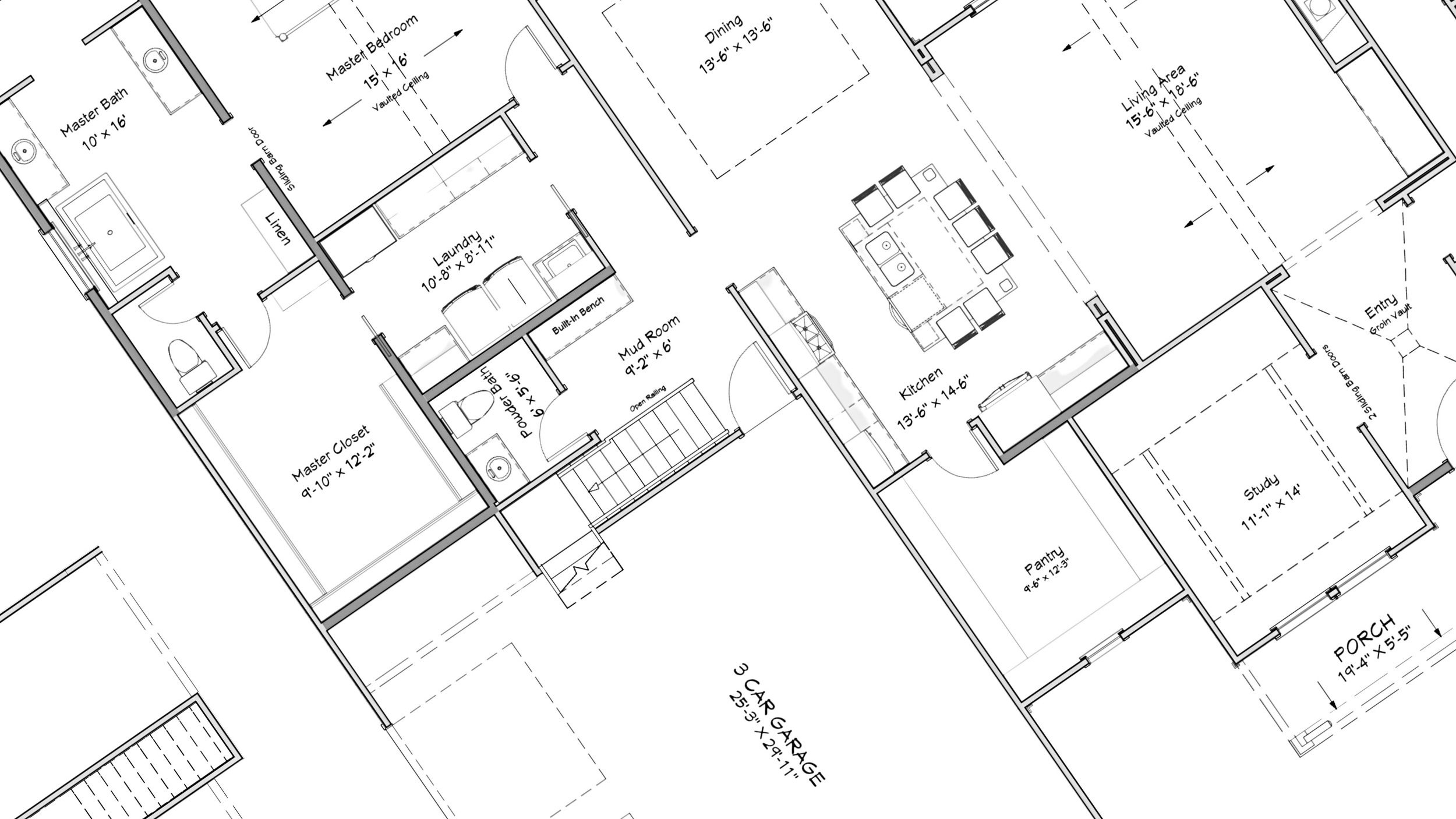
LANTANA
LANTANA A - MODERN FARMHOUSE
LANTANA B - CRAFTSMAN
LANTANA C - FARMHOUSE REIMAGINED
Quick Facts
• 2,892 SF
• 4 Bedrooms
• 3 Bathrooms
• 3 Car Garage
• Bonus Room
• Gourmet Kitchen
• Study
• Mudroom
The Lantana floor plan is a showstopper! The large open living, kitchen and dining are magnificent. Gourmet kitchen with 9’ island and all the standard amenities including pot filler, quartz countertops, and abundant cabinets to mention a few. Amazing 4 bedroom with 3-way split, 3 baths, study, mudroom, oversized laundry, and bonus room all on a single level. The covered patio is enormous with vaulted ceiling offering additional outdoor living. The truck size 3-car garage is the perfect finish.




