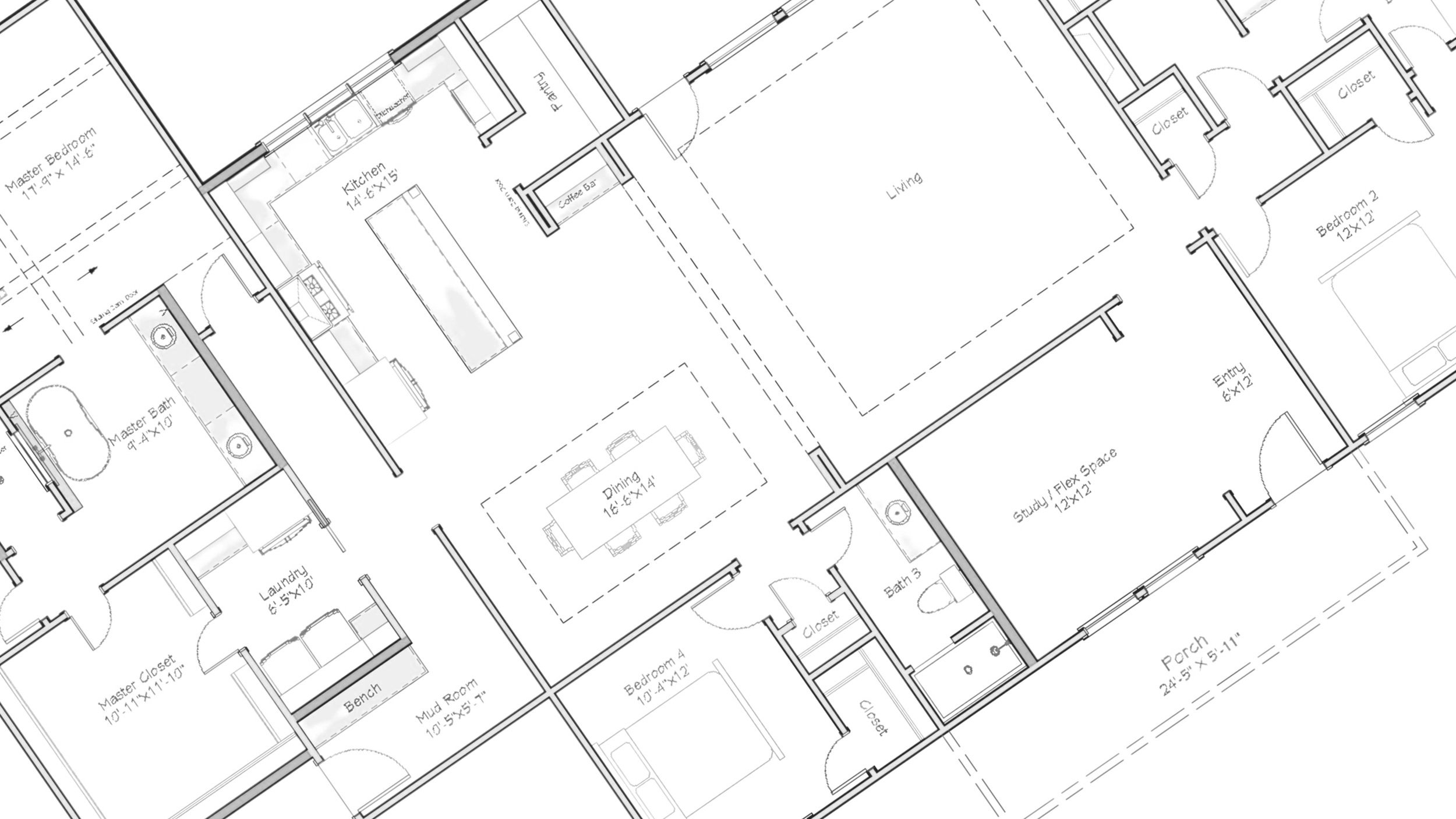
BLUEBONNET
BLUEBONNET A - MODERN FARMHOUSE
BLUEBONNET B - CRAFTSMAN
BLUEBONNET C - FARMHOUSE REIMAGINED
Quick Facts
• 2,815 SF
• 4 Bedrooms
• 3 Bathrooms
• 3 Car Garage
• 3-Way Split Bedrooms
• Gourmet Kitchen
• Study
• Mudroom
The Bluebonnet is a single-story, open floorplan that offers 4 large bedrooms with a 3-way split, 3 full baths and study. The gourmet kitchen boasts a 9’ island, coffee bar, walk-in pantry, and all our standard amenities including a pot filler, quartz countertops, SS appliances, pull-out trash, and under-cabinet lighting, just to mention a few. Large laundry room connects to the master closet for perfect function. Front porch and covered back patio make outdoor living easy. The 3-car truck size garage with storage area finish this home.




