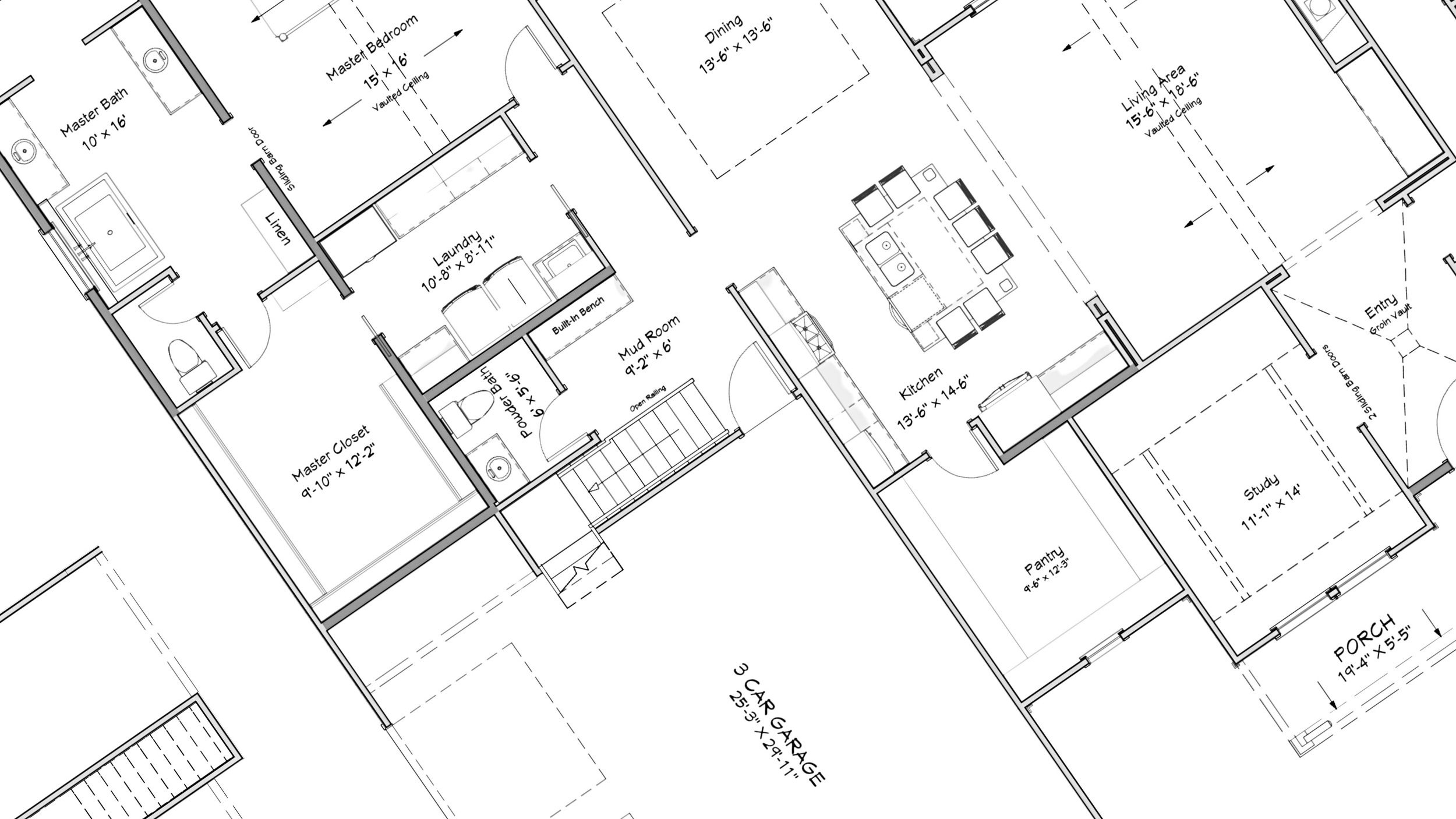
MOCKINGBIRD
MOCKINGBIRD A - MODERN FARMHOUSE
MOCKINGBIRD B - CRAFTSMAN
MOCKINGBIRD C - FARMHOUSE REIMAGINED
Quick Facts
• 2,411 SF
• 3 Bedrooms
• 2 Bathrooms
• 2 Car Garage
• Gourmet Kitchen
• Study/Flex Space
• Mudroom
The Mockingbird is the perfect layout with spacious open living, kitchen and dining area. Gourmet kitchen has a 9’ island, tons of counterspace, abundant cabinets and a walk-in pantry. The floorplan has a study off the entry with a beautiful tray ceiling and oversized split bedrooms. The master suite with vaulted ceiling and the master bath huge walk-in shower with extra-long split vanities and linen closet is a dream. The laundry room and mudroom with custom cabinetry are incredibly functional. Beautiful front porch and big covered back patio make for great outdoor living. The 2-car truck size garage has a an storage area equivalent to a 3rd car stall.




