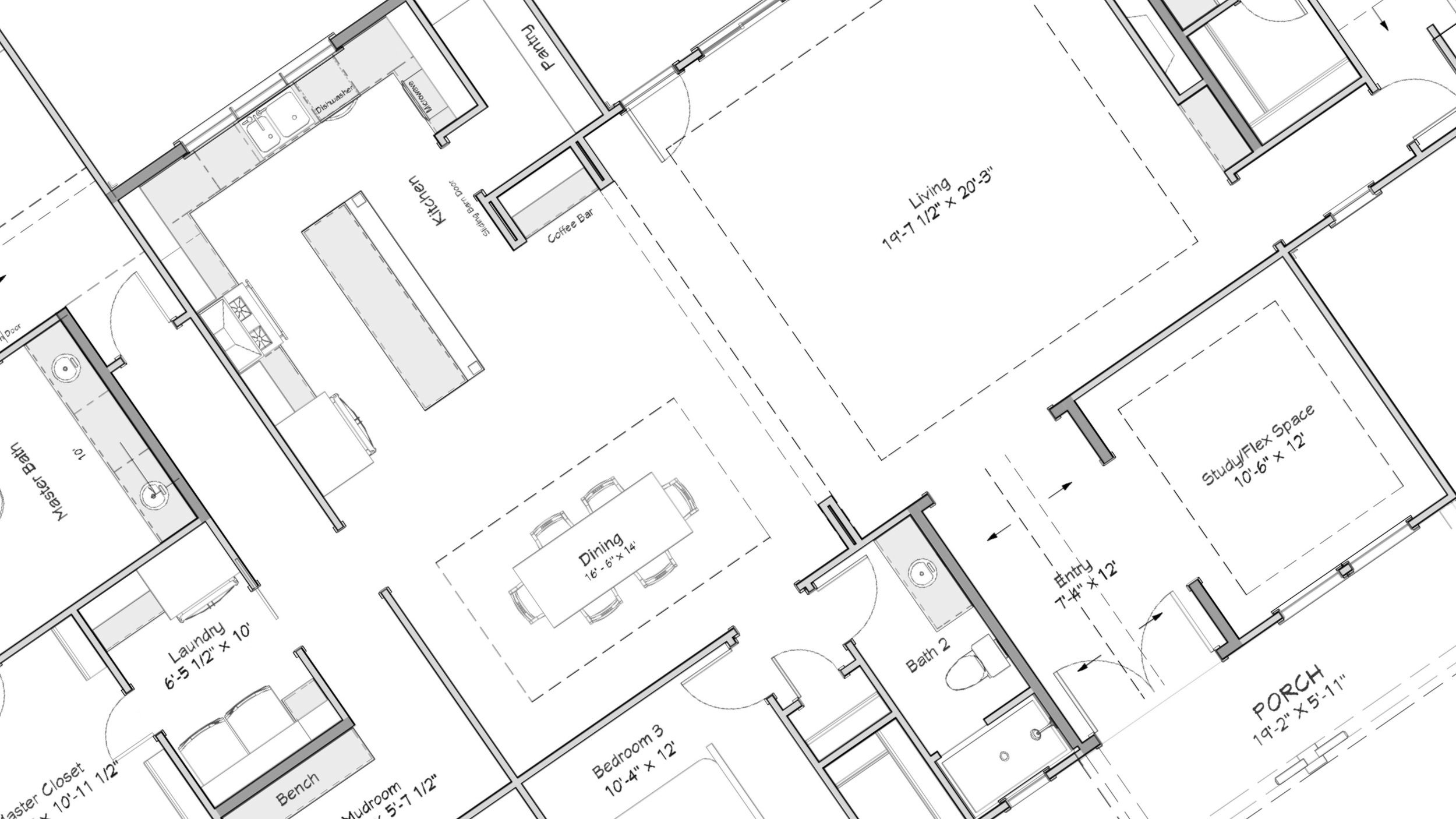
LILY
LILY A - MODERN FARMHOUSE
LILY B - CRAFTSMAN
LILY C - FARMHOUSE REIMAGINED
The Lily is a beautiful open floor plan with a vaulted entry, study, incredible living area with built-ins and a gourmet kitchen with a 9’ island, abundant cabinets, coffee bar and tons of natural light. The 3 large bedrooms with 3 full baths also offer a 3-way split. Laundry room has room for a spare refrigerator and connects to the master closet. The mudroom is perfect for coats and shoes on the custom cabinetry as you enter from the 2-car truck size garage and work area which is sure to please. Enjoy the outdoors with an enormous entertainers covered patio.
Quick Facts
• 2,582 SF
• 3 Bedrooms
• 3 Bathrooms
• 2 Car Garage
• 3-Way Split
Bedrooms
• Gourmet Kitchen
• Study/Flex Space
• Mudroom




