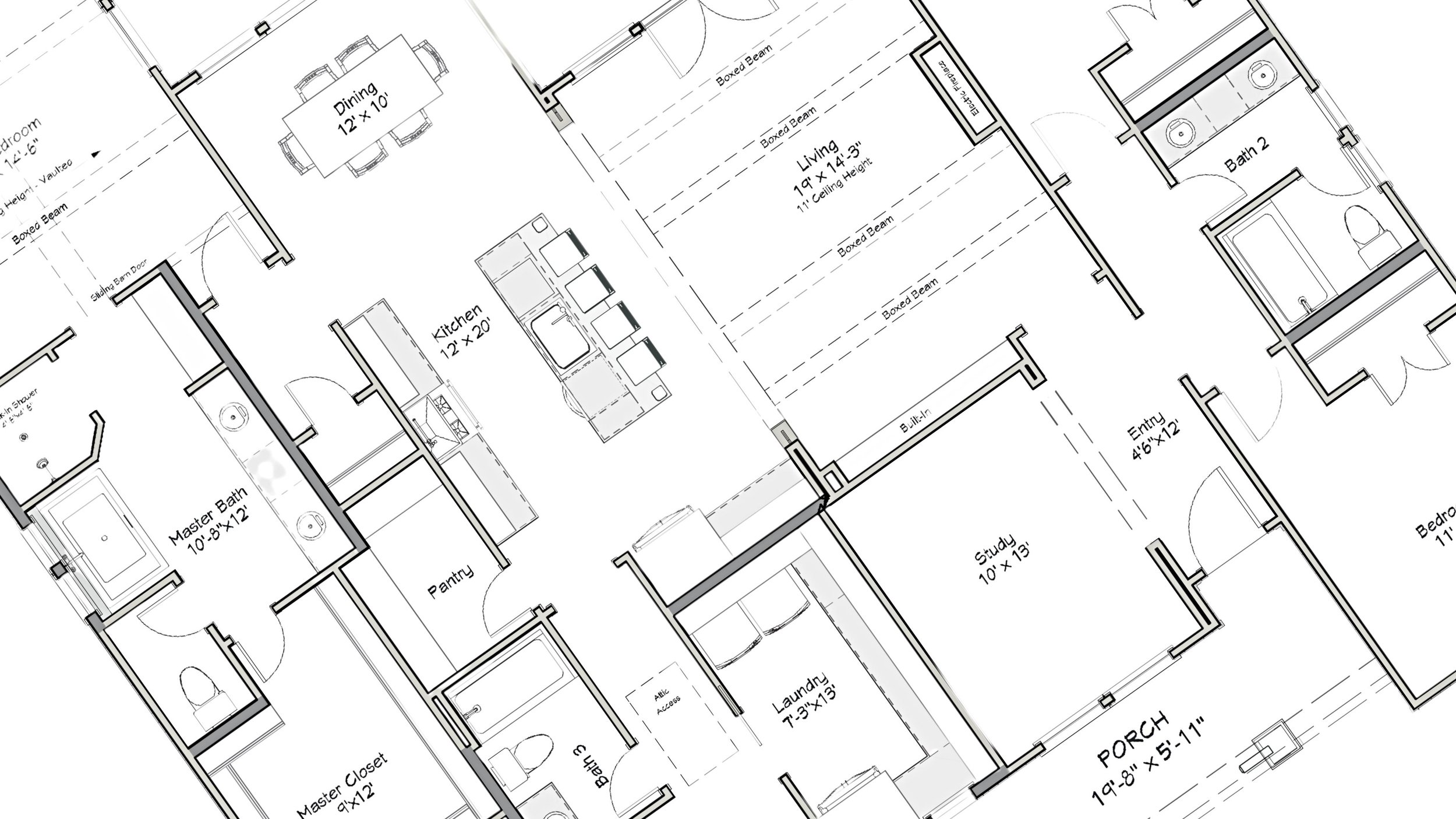
MONARCH
MONARCH A - MODERN FARMHOUSE
MONARCH B - CRAFTSMAN
MONARCH C - FARMHOUSE REIMAGINED
Quick Facts
• 2,929 SF
• 4 Bedrooms
• 3.5 Bathrooms
• 3 Car Garage
• Gourmet Kitchen
• Study
• Bonus Room
• Mudroom
The Monarch is a beautiful, open floor plan that offers an amazing study, 4 bedrooms and 3 baths on the first floor with a 2nd story bonus room and powder bath over the garage. The gourmet kitchen includes a 9’ island, walk-in pantry, and all our amazing standard features including quartz countertops, pot filler, trash pull-out, pot drawers and so much more. The built-in cabinet in the living room with floating shelves and fireplace will wow you. French doors lead to an oversized back porch to enjoy the outdoors. The truck-size 3-car garage includes an excellent storage area.




