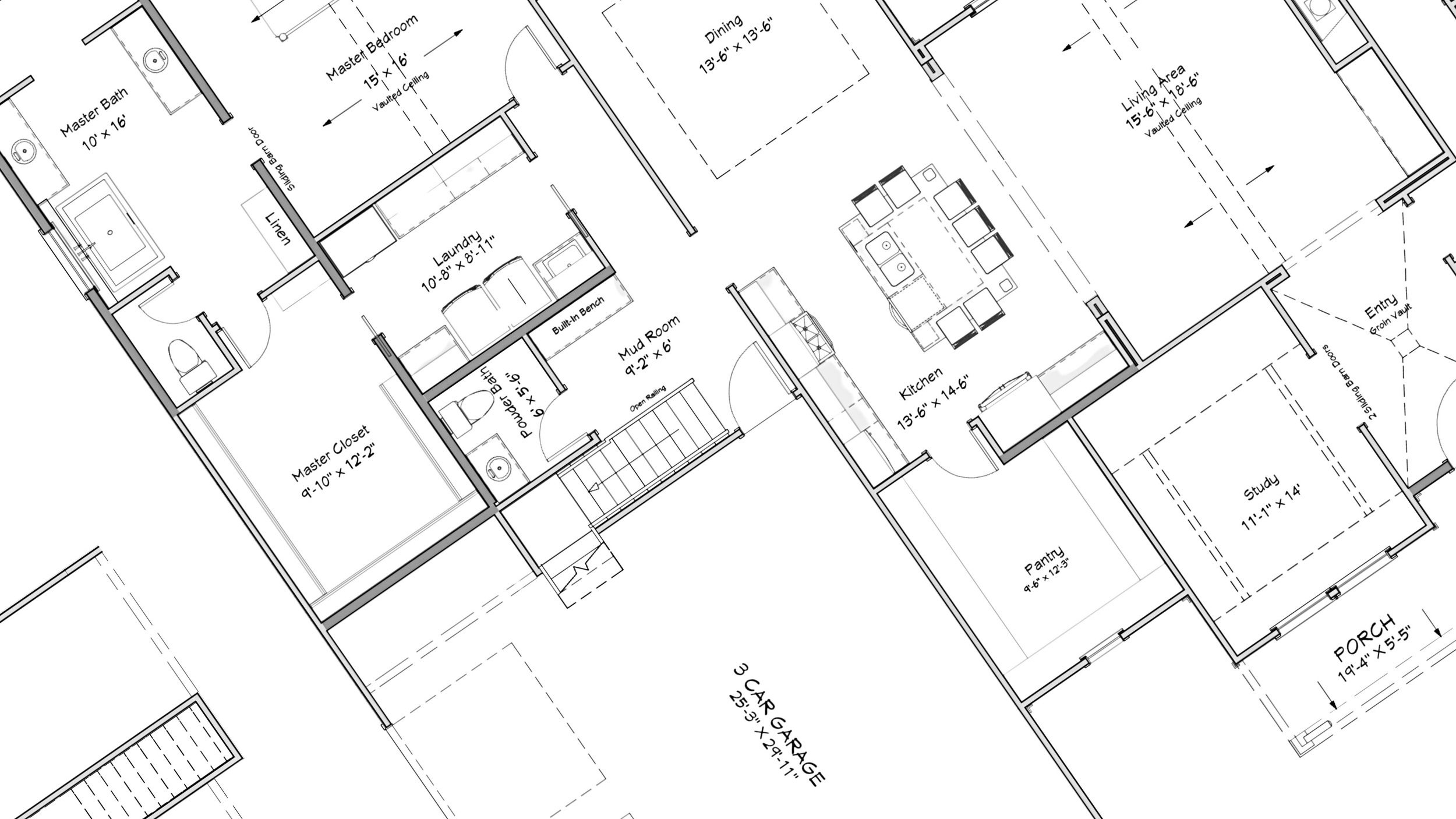
PRIMROSE
PRIMROSE A - MODERN FARMHOUSE
PRIMROSE B - CRAFTSMAN
PRIMROSE C - FARMHOUSE REIMAGINED
Quick Facts
• 2,427 SF
• 4 Bedrooms
• 2.5 Bathrooms
• 3 Car Garage
• Gourmet Kitchen
• Mudroom
The Primrose has a vaulted entry, large open living with a tray ceiling, 4 bedrooms, 2.5 baths, large covered patio, and truck size 3 car garage just for starters. The gourmet kitchen offers a 7’ island, large walk-in pantry, custom cabinets, our standard amenities including pot-filler, quartz countertops, stainless steel appliances and more. The master suite boasts a free-standing tub, walk-in shower, and a double vanity over 10’ long for space to spread out.




