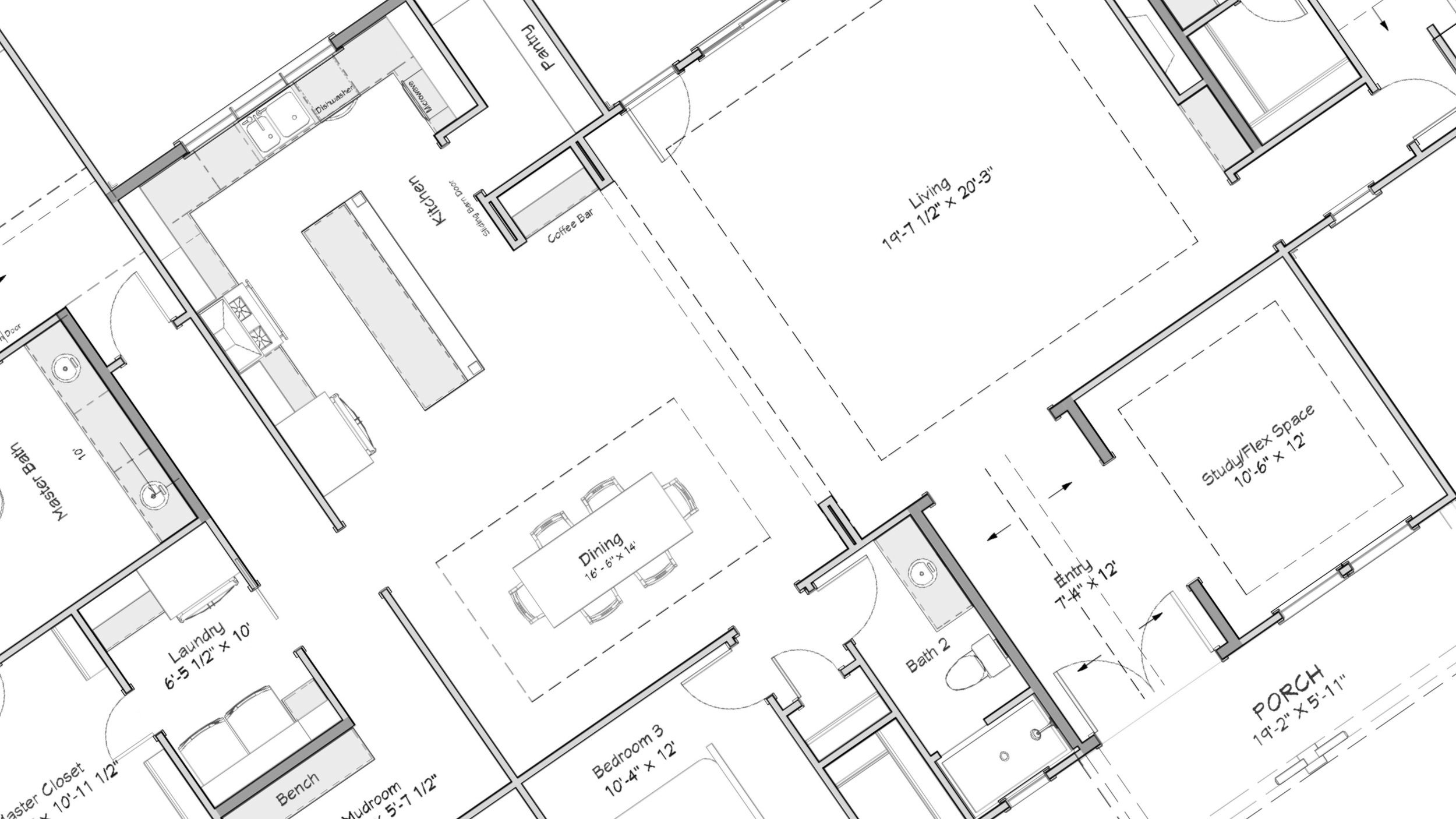
LAUREL
LAUREL A - MODERN FARMHOUSE
LAUREL B - CRAFTSMAN
LAUREL C - FARMHOUSE REIMAGINED
Quick Facts
• 2,800 SF
• 4 Bedrooms
• 3 Bathrooms
• 3 Car Garage
• Gourmet Kitchen
• Study/Flex Space
• Mudroom
The Laurel is the perfect single-story open floorplan. The vaulted entry leads you into the spectacular vaulted living room and gourmet kitchen, huge walk-in pantry, and an oversized dining area. The plan includes a study and 4 large bedrooms with a 3-way split and 3 full baths. The mudroom and laundry room boast custom cabinetry and abundant storage. Enjoy the outdoors with covered front porch and large back patio. The 3-car truck-size garage complete this home.




