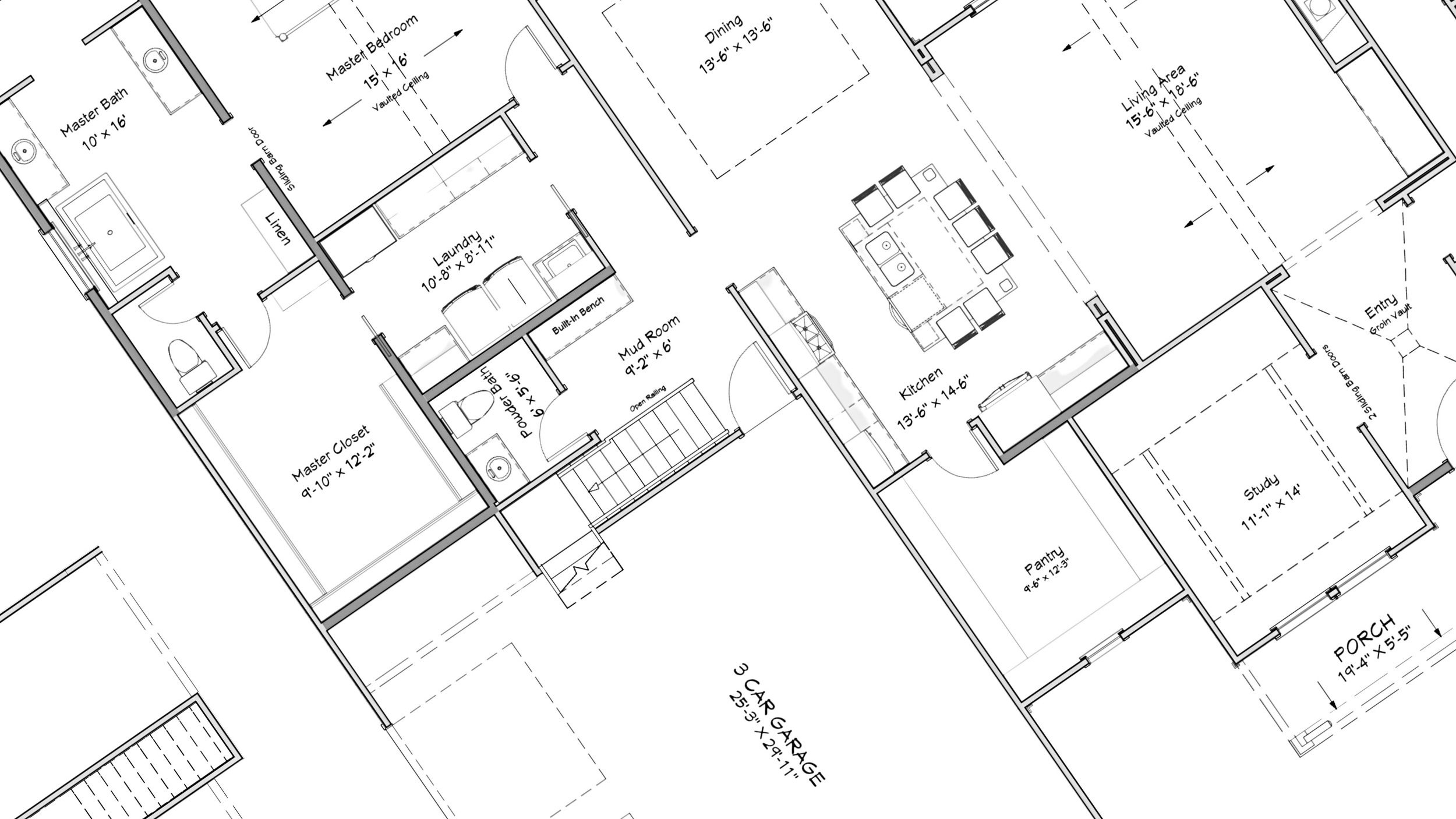
LONGHORN
LONGHORN A - MODERN FARMHOUSE
LONGHORN B - CRAFTSMAN
LONGHORN C - FARMHOUSE REIMAGINED
Quick Facts
• 3,405 SF
• 4 Bedrooms
• 3.5 Bathrooms
• 3 Car Garage
• Bonus Room
• Gourmet Kitchen
• Study
• Mudroom
The Longhorn is a breathtaking open floor plan. Entering the home you will notice the incredible groin vault ceiling. This home has 4 bedrooms, 3.5 baths, study and a large bonus room over the garage. A gourmet kitchen with all our standard amenities including pot filler, trash pullout, quartz countertops, undercabinet lighting and an island that seats 7! Laundry room with room for a freezer, custom cabinetry and connects to the master closet. Oversized front patio and huge back covered porch to enjoy outdoor living. The truck size 3 car garage with additional storage area complete this home.




