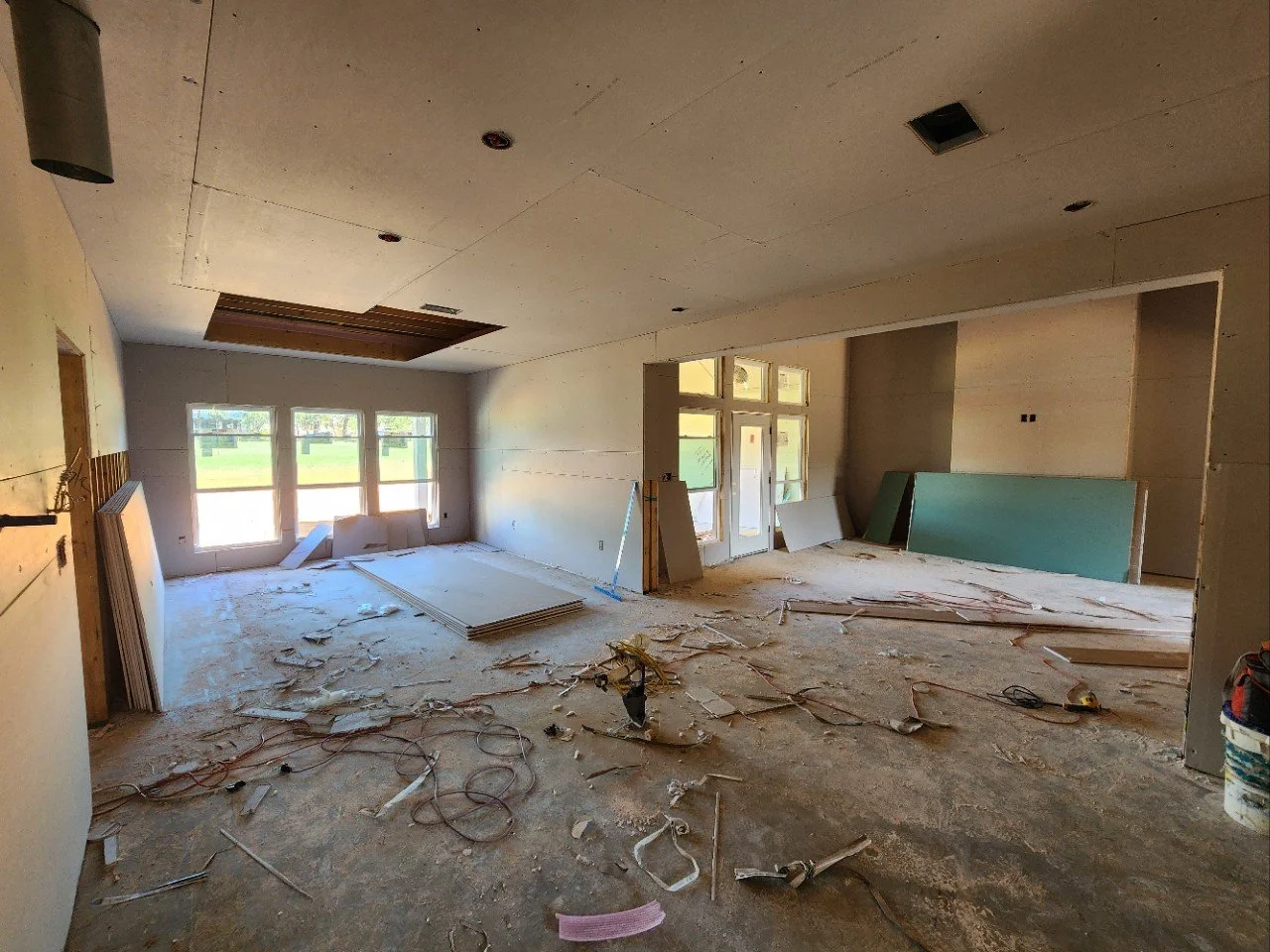LONGHORN B
Quick Facts . . . . .
5021 CR 312b, Cleburne
Price: Under Contract
Square Footage: 3,405 sq ft
Bedrooms: 4
Baths: 3.5
Garage: 3
Lot Size: 3.2 Acres
Schools
Elementary: Adams Elementary
Middle School: Smith Middle School
High School: Cleburne High School
New Crimmins Construction Custom Home on 3.2 acres! Craftsman architecture is just breathtaking! Attention to detail this builder is known for stands out from the groin vault entry to the vaulted living room ceiling with beautiful beams and built-in cabinets. Featuring 4 bedrooms, 3.5 baths, study and large bonus room over garage offers great space for everyone. The gourmet kitchen with pot filler, soft close doors & drawers, trash pullout, quartz countertops, a pantry the size of a large bedroom and an island that seats 7! Laundry room offers sink, room for spare refrigerator and connects to master closet. Imagine 440 square foot of covered patio to enjoy outdoor living. Versatile floor plan, exceptional design and acreage. This home won’t be available for long!
SELECTIONS
STANDARD FEATURES
Structural - Mechanical
Foundation Engineered to Specific Soils Report
Engineers Inspection Prior to Foundation Pour
Post-Tension Foundation
PEX Water Distribution with Shut Off Access
Exterior Features
Timeless Elevations
Custom Entry Door
Schlage Connect Touchscreen Entry Deadbolt
Lead Walk from Driveway to Front Door
Full Gutters
Welcoming Covered Front Porch
Covered Back Patio
Fiber Cement Siding for Low Maintenance
30 Year Dimensional Shingles
Ranch Style Insulated Garage Doors
Double Flood Security Lights
3 Car Garage
Pull Down Attic Stair
Sod and Landscape Package
Automatic Sprinkler System with Rain Sensors
Energy Efficiency
Energy Star Variable Speed Trane 16 Seer HVAC System
Frigidaire Energy Star Appliances
Double Thermopane Low E Vinyl Windows
Radiant Barrier Decking
R49 Insulation in Ceiling
R15 Blown in Exterior Wall Cavity
Trane Smart Thermostat
Gourmet Kitchen Features
Custom Shaker Cabinets with Cabinet Hardware
Pot Drawers, Pull Out Trash Can, Tilt Out Tray, and More
Islands to Accentuate the Open Plan
Full Custom Tile Backsplash
Quartz or Granite Countertops
Single Bowl Undermount Stainless Steel Sink
Delta Trinsic Faucet
Delta Pot Filler
Stainless Steel Frigidaire Appliances
Under Cabinet Lighting
Interior Finishes and Features
Functional Mud Room
Delta Trinsic Faucets
Wood Look Tile Throughout Living Areas
Electric Fireplace with Custom Surrounds and Mantle
Cedar Beam Detail
Architectural Sheetrock Corners
Stunning Lighting Package
Schlage Mushroom Door Hardware
1x4 Base Molding and Door Casings
Barn Door(s)
3 Outlets with USB Ports
LED Lighting
Security System
Master Suite
Delta Trinsic Faucets
Custom Shaker Cabinets with Cabinet Hardware
Double Vanity
Quartz or Granite Countertops with
Undermount Sinks
Framed Vanity Mirrors
Beautiful Freestanding Oval Tub
Walk-in Shower with Tile Pan and Large Niche
Extra Large Walk-in Closets
Framed Full-Length Mirror in Closet
Guest Baths
Tile Surround with Porcelain Tub & Corner Glass Shelf
Delta Trinsic Faucet
Custom Shaker Cabinets with Cabinet Hardware
Quartz or Granite Countertops with Undermount Sinks
Framed Vanity Mirrors


































































